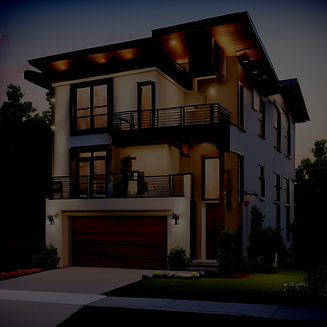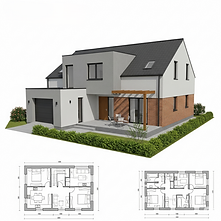
ARCHITECTURAL DESIGNS
Build-ready plans tailored to your vision, lifestyle, and budget.

A 3 BEDROOM BUNGALOW

A 5 BEDROOM DUPLEX
![4[1]_edited](https://static.wixstatic.com/media/4e73b4_252f9fa307c64c7d8fa4a704c416048b~mv2.jpg/v1/fill/w_980,h_561,al_c,q_85,usm_0.66_1.00_0.01,enc_avif,quality_auto/4e73b4_252f9fa307c64c7d8fa4a704c416048b~mv2.jpg)
2 BEDROOM BLOCK OF FLAIS

A 3 BEDROOM BUNGALOW

BUDGET CONSCIOUS DESIGN
Great design doesn’t have to mean overspending. We craft beautiful plans that respect your budget constraints.

CUSTOM-HOME DESIGN
Tailored architectural plans that reflect your unique lifestyle, design preferences, and site conditions.

2D & 3D FLOOR PLAN
Build-ready floor plans in both 2D and immersive 3D, giving you and your builders clear, actionable visuals.

SITE-SPECIFIC PLANNING
We take into account land orientation, zoning regulations, and environmental considerations to optimize every design.

RENOVATION AND EXTENSION PLANS
Reimagine your existing space with smart, functional upgrades and additions.
Why Choose Us
-
Build-ready plans that save time and reduce guesswork
-
Deep understanding of local codes, land use, and building permits
-
Collaborative, client-first approach
-
Trusted by homeowners, developers, and builders
📁 Our Process
1. Consultation – We start with your vision, goals, and constraints
2. Site Analysis – Assess your land, orientation, and regulations
3. Concept Design – Initial sketches and layout ideas
4. Design Development – Refined 2D and 3D plans
5. Final Delivery – Build-ready documents ready for permitting and construction






